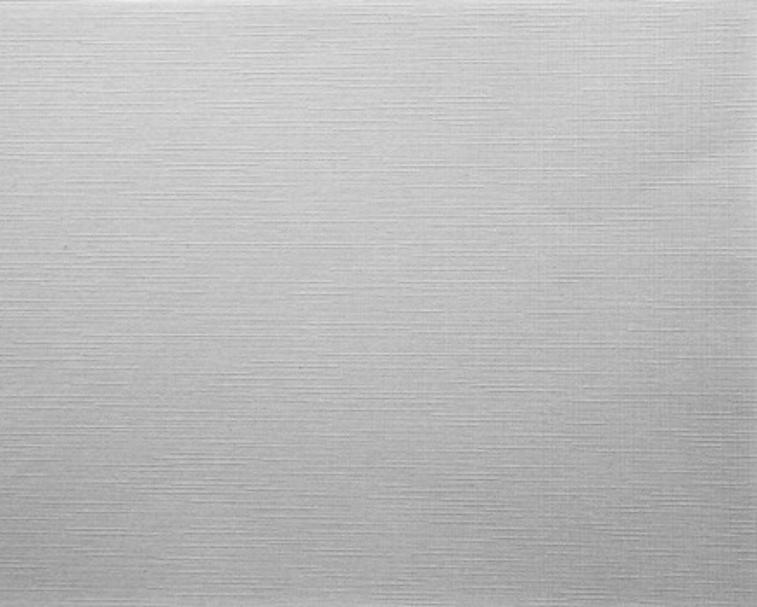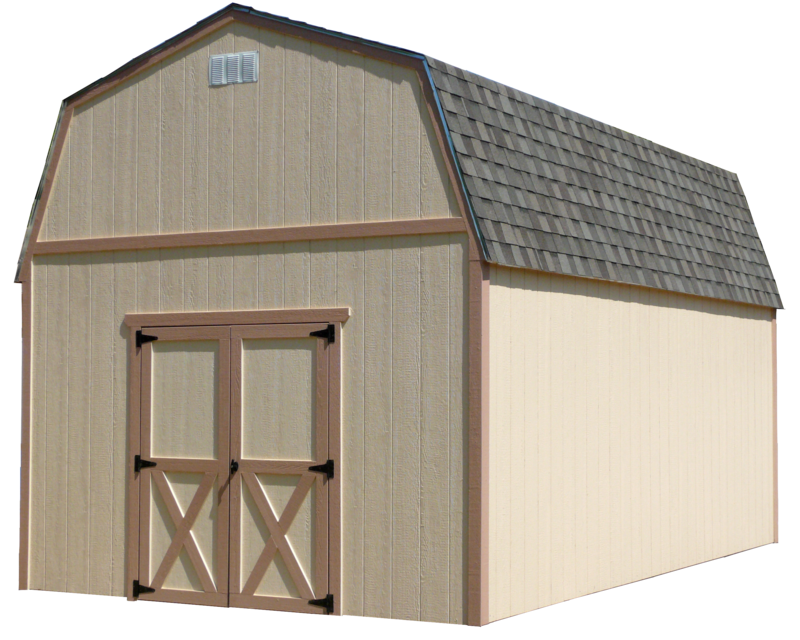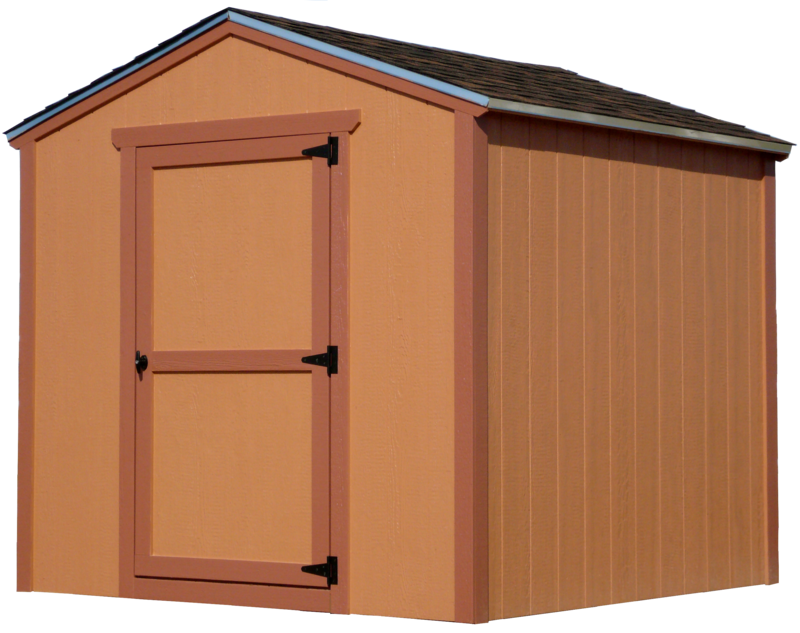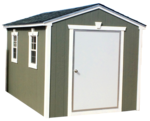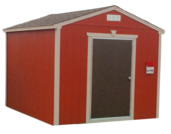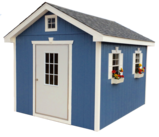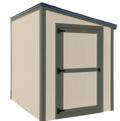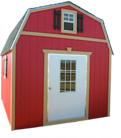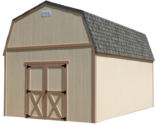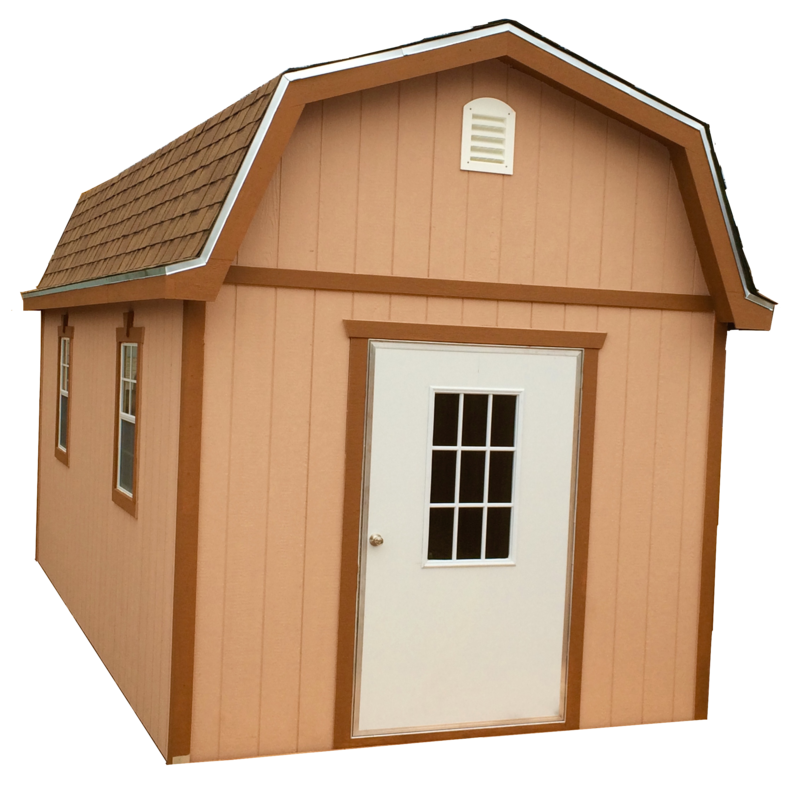SHED
(719) 568 0008
Lean To Standard Gable Top Line 7 Top Line 8 Summit Series Tall Barn 7 Tall Barn 8 Summit Barn
Quality you can afford
Tall Barn 8
Built exactly like the Tall Barn 7, but is a foot taller.
Inside wall height is 7" 5" allowing lots of head room under the loft.
A 3" overhang on the eaves allows metal edging around the entire roof.
Features
•4x4 pressure treated skids
•floor joist 16" on center
•3/4" tongue & grove flooring
•2x4 walls 16" on center
•Truss with steel plates
•30 year dimensional shingles
•Synthetic roofing underlayment
•Metal edging around entire roof
•Locking door knob with 2 keys
•4'Wx6'8"T double wood door
•built onsite
3" overhangs, allows metal edging around entire roof line

